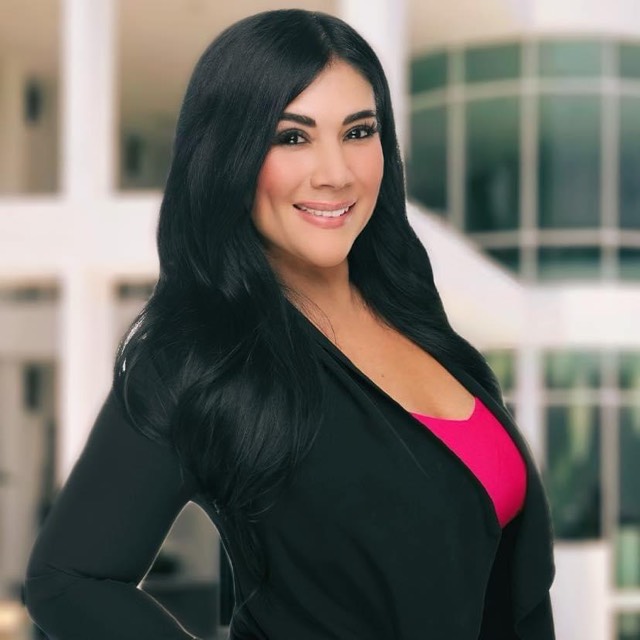
4 Beds
6 Baths
3,597 SqFt
4 Beds
6 Baths
3,597 SqFt
Open House
Sat Sep 20, 1:00pm - 4:00pm
Sun Sep 21, 1:00pm - 4:00pm
Key Details
Property Type Single Family Home
Sub Type Single Family Residence
Listing Status Active
Purchase Type For Sale
Square Footage 3,597 sqft
Price per Sqft $444
MLS Listing ID P1-24186
Bedrooms 4
Full Baths 5
Half Baths 1
HOA Fees $139/mo
HOA Y/N Yes
Year Built 2016
Lot Size 6,542 Sqft
Property Sub-Type Single Family Residence
Property Description
Location
State CA
County Los Angeles
Area 607 - Azusa
Interior
Interior Features Bedroom on Main Level, Entrance Foyer, Main Level Primary, Multiple Primary Suites, Primary Suite, Walk-In Pantry, Walk-In Closet(s), Workshop
Fireplaces Type None
Fireplace No
Laundry Laundry Room
Exterior
Garage Spaces 2.0
Garage Description 2.0
Pool Community, Heated, Salt Water, Association
Community Features Biking, Curbs, Dog Park, Foothills, Hiking, Park, Sidewalks, Pool
Amenities Available Clubhouse, Controlled Access, Sport Court, Fitness Center, Fire Pit, Maintenance Grounds, Game Room, Jogging Path, Meeting Room, Management, Meeting/Banquet/Party Room, Outdoor Cooking Area, Other Courts, Barbecue, Picnic Area, Playground, Pool, Recreation Room, Security, Trail(s)
View Y/N Yes
View City Lights, Mountain(s)
Total Parking Spaces 2
Private Pool Yes
Building
Dwelling Type House
Story Two
Entry Level Two
Sewer Public Sewer
Water Public
Level or Stories Two
Others
HOA Name Keystone
Senior Community No
Tax ID 8625053013
Acceptable Financing Cash, Conventional, VA Loan
Listing Terms Cash, Conventional, VA Loan
Special Listing Condition Standard
Virtual Tour https://my.matterport.com/show/?m=Jwetm28gXmA&mls=1








