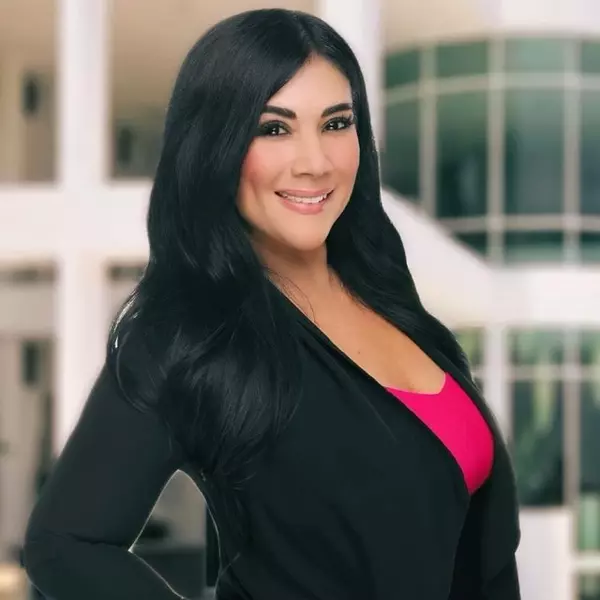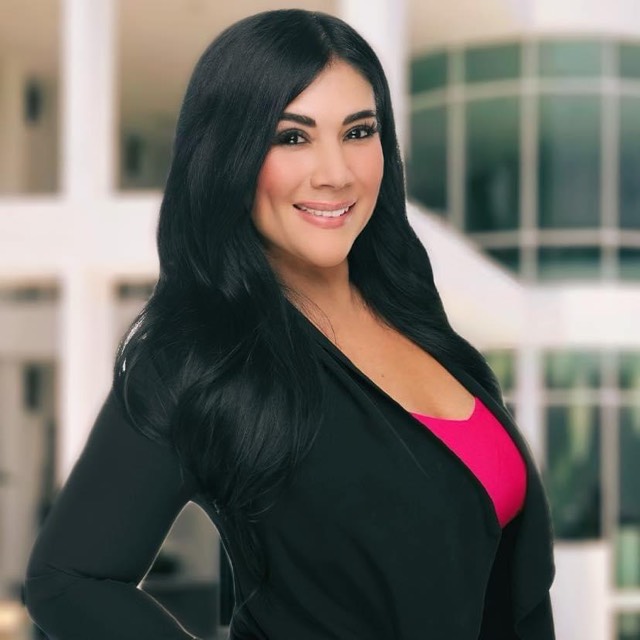
3 Beds
3 Baths
2,480 SqFt
3 Beds
3 Baths
2,480 SqFt
Open House
Sat Oct 04, 12:00pm - 4:00pm
Sun Oct 05, 12:00pm - 4:00pm
Key Details
Property Type Single Family Home
Sub Type Single Family Residence
Listing Status Active
Purchase Type For Sale
Square Footage 2,480 sqft
Price per Sqft $503
MLS Listing ID OC25229224
Bedrooms 3
Full Baths 3
Construction Status Repairs Major
HOA Y/N No
Year Built 1956
Lot Size 10,262 Sqft
Property Sub-Type Single Family Residence
Property Description
Step inside to rich dark wood floors and an inviting layout. To the left, the kitchen is a true centerpiece, featuring dark wood cabinetry, a massive island, abundant storage, multiple matching light fixtures, and recessed lighting. Light countertops complement the cabinetry, and an open passage connects the kitchen to the formal dining area, seamlessly linking the heart of the home with the living spaces.
The main living room boasts a large stone fireplace and a second dining area, each defined by its own ceiling fan, creating distinct zones for entertaining and relaxation. A bonus room, separated by an arched opening and carpeted for comfort, offers flexible space for a home office, playroom, or media room, and provides direct access to the backyard. Another fireplace anchors the front living area, further enhancing the home's cozy yet elegant ambiance.
A hallway off the front entry leads to two generously sized bedrooms with ceiling fans and ample closet space, plus a full bathroom. The primary suite features its own ensuite bathroom, closet space, and ceiling fan, offering a serene retreat within the home.
Outside, the backyard is an entertainer's paradise. Sliding glass doors from both the dining room and bonus room open to a large space with a shaded seating area, concrete paths around a sparkling pool and jacuzzi, a lush grass section, and additional landscaping that provides privacy and beauty.
With a thoughtful layout, multiple fireplaces, and a perfect blend of indoor and outdoor living, 522 E Carroll Avenue offers a comfortable, stylish, and inviting home in the heart of Glendora.
Location
State CA
County Los Angeles
Area 629 - Glendora
Rooms
Main Level Bedrooms 3
Interior
Interior Features Ceiling Fan(s), Separate/Formal Dining Room, Recessed Lighting, All Bedrooms Down, Bedroom on Main Level, Main Level Primary
Heating Central
Cooling Central Air
Fireplaces Type Living Room
Fireplace Yes
Appliance Gas Cooktop, Gas Oven, Range Hood
Laundry Washer Hookup, Electric Dryer Hookup
Exterior
Parking Features Door-Multi, Garage
Garage Spaces 2.0
Garage Description 2.0
Pool Private
Community Features Park
View Y/N Yes
View Hills
Porch Covered, Patio
Total Parking Spaces 2
Private Pool Yes
Building
Lot Description 0-1 Unit/Acre
Dwelling Type House
Story 1
Entry Level One
Sewer Septic Type Unknown
Water Public
Level or Stories One
New Construction No
Construction Status Repairs Major
Schools
School District Glendora Unified
Others
Senior Community No
Tax ID 8646015003
Security Features Security System
Acceptable Financing Conventional
Listing Terms Conventional
Special Listing Condition Standard
Virtual Tour https://ranchophotos.com/mls/522-e-carroll-ave/








