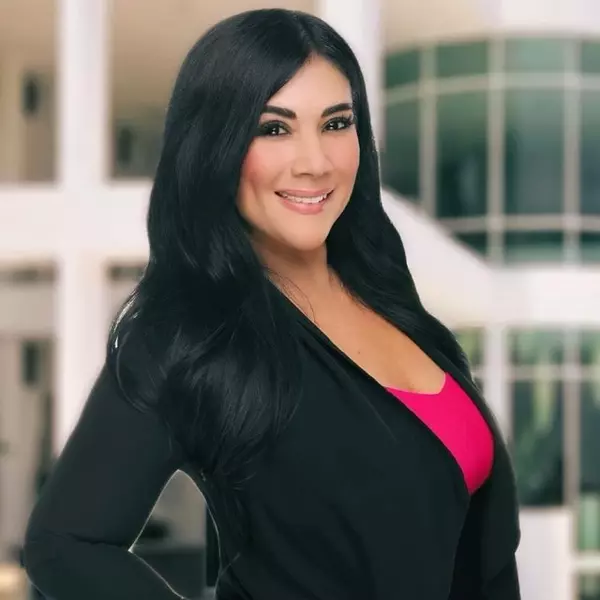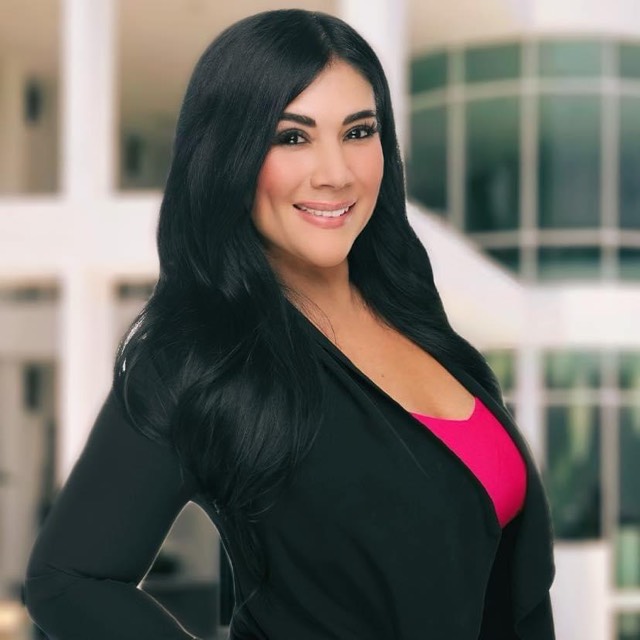
3 Beds
3 Baths
3,250 SqFt
3 Beds
3 Baths
3,250 SqFt
Key Details
Property Type Single Family Home
Sub Type Single Family Residence
Listing Status Coming Soon
Purchase Type For Sale
Square Footage 3,250 sqft
Price per Sqft $522
MLS Listing ID SW25232534
Bedrooms 3
Full Baths 3
HOA Y/N No
Year Built 2019
Lot Size 2.130 Acres
Property Sub-Type Single Family Residence
Property Description
Step inside and you're greeted by an open-concept floor plan, warmed by hand-hewn beams and a dramatic stone fireplace that anchor the great room. The gourmet kitchen is a chef's dream, featuring a Dacor 48” Pro Range with griddle, graphite Dacor refrigerator, Sub-Zero beverage cooler, microwave drawer, and dishwasher. Just off the main living spaces, a spacious laundry and craft room adds both function and flexibility. With three bedrooms plus an office or optional fourth bedroom, and three beautifully appointed bathrooms.
Wide-plank wood-tile flooring flows throughout, while dual-zone AC, a whole-house fan, tankless water heater, and an owned solar system ensure year-round comfort and efficiency.
The outdoor living spaces make this property truly special. A 928 sq. ft. Trex deck extends the living area outdoors, offering panoramic views and ample space for gatherings. Just beyond, a sparkling pool and spa create a private oasis perfect for entertaining or simply relaxing in the sunshine. The gently sloping acreage includes an established grove and oak trees with room for an ADU, casita, barn, or horses, making it as versatile as it is beautiful.
Additional highlights include a three-car garage with abundant parking, generous storage beneath the home, and the peace of mind that comes with quality finishes and thoughtful design. This home offers a rare opportunity to enjoy the best of relaxed ranch-style living, combined with the modern amenities today's lifestyle demands.
Location
State CA
County San Diego
Area 92028 - Fallbrook
Rooms
Main Level Bedrooms 3
Interior
Interior Features Entrance Foyer, Primary Suite, Walk-In Closet(s)
Cooling Central Air
Fireplaces Type Family Room
Fireplace Yes
Laundry Inside, Laundry Room
Exterior
Garage Spaces 3.0
Garage Description 3.0
Pool Fenced, In Ground, Private
Community Features Rural
View Y/N Yes
View Hills
Total Parking Spaces 3
Private Pool Yes
Building
Lot Description 2-5 Units/Acre
Dwelling Type House
Story 1
Entry Level One
Sewer Septic Tank
Water Public
Level or Stories One
New Construction No
Schools
School District Fallbrook Union
Others
Senior Community No
Tax ID 1234204300
Acceptable Financing Cash, Conventional, Submit, VA Loan
Green/Energy Cert Solar
Listing Terms Cash, Conventional, Submit, VA Loan
Special Listing Condition Standard








