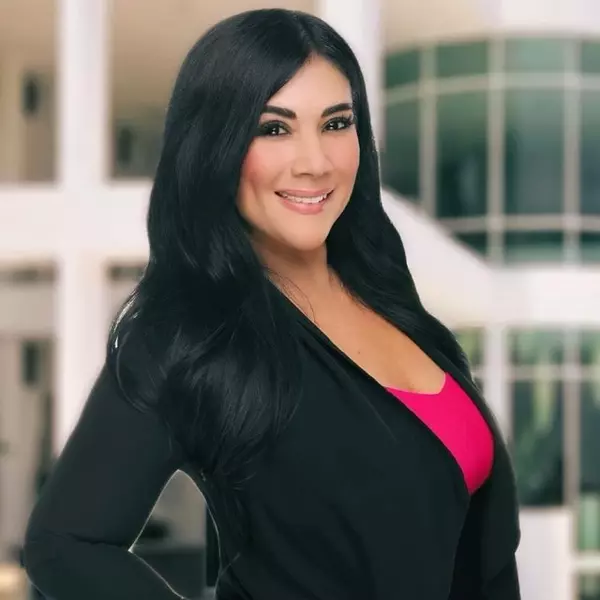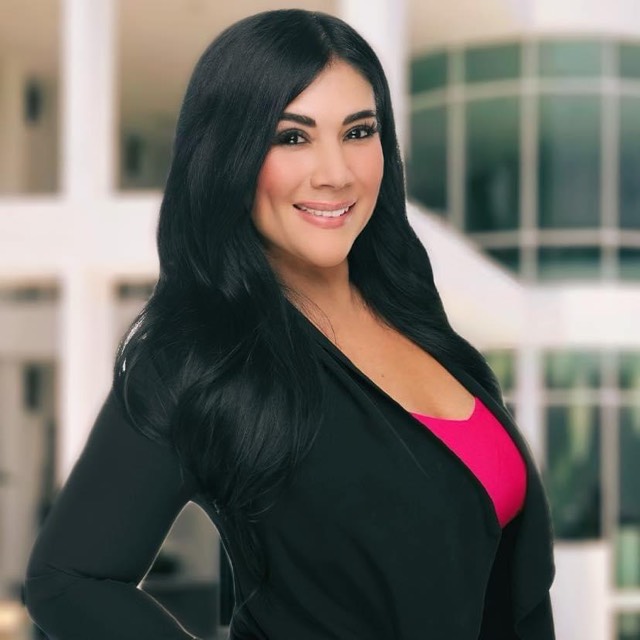
3 Beds
3 Baths
3,692 SqFt
3 Beds
3 Baths
3,692 SqFt
Key Details
Property Type Single Family Home
Sub Type Single Family Residence
Listing Status Active
Purchase Type For Rent
Square Footage 3,692 sqft
Subdivision Park Estates (Pe)
MLS Listing ID PT25191189
Bedrooms 3
Full Baths 3
Construction Status Updated/Remodeled,Turnkey
HOA Fees $125/ann
HOA Y/N Yes
Rental Info 12 Months
Year Built 1956
Lot Size 0.434 Acres
Property Sub-Type Single Family Residence
Property Description
Inside, dramatic vaulted wood ceilings, an iconic dual-sided brick fireplace, and expansive walls of glass create an airy, sun-filled atmosphere that blends indoor comfort with seamless outdoor connection. The modernized kitchen and updated bathrooms bring contemporary style to this architectural classic.
The open floor plan offers elegant spaces for gatherings, including a formal living room, fireside dining area, den/family room, and cozy sitting areas. The primary suite feels like a private retreat with rows of closets, a vanity area, and an adjacent office or lounge overlooking the lush gardens.
Step outside to a large elevated patio, perfect for family get-togethers or peaceful mornings with coffee. The home also features a curved driveway, 2-car attached garage, central heating and air, automatic sprinklers, and a newer concrete tile roof for comfort and convenience.
Located in one of Long Beach's most sought-after neighborhoods, this home offers the ideal balance of privacy, space, and community—a perfect place to raise a family or simply enjoy the charm and serenity of Park Estates living.
Location
State CA
County Los Angeles
Area 36 - Park Estates
Zoning LBR1N
Rooms
Main Level Bedrooms 1
Interior
Interior Features Built-in Features, Ceiling Fan(s), Cathedral Ceiling(s), Separate/Formal Dining Room, Eat-in Kitchen, High Ceilings, Open Floorplan, Recessed Lighting, Storage, Bar, All Bedrooms Down, Dressing Area, Main Level Primary, Primary Suite
Heating Central
Cooling Central Air
Fireplaces Type Dining Room, Gas, Living Room, Multi-Sided
Furnishings Unfurnished
Fireplace Yes
Appliance Double Oven, Dishwasher, Electric Cooktop, Disposal, Microwave, Refrigerator, Trash Compactor
Laundry In Garage
Exterior
Exterior Feature Lighting, Rain Gutters
Garage Spaces 2.0
Garage Description 2.0
Pool None
Community Features Street Lights, Suburban, Sidewalks, Park
View Y/N Yes
View Trees/Woods
Roof Type Shake,Wood
Porch Concrete
Total Parking Spaces 2
Private Pool No
Building
Lot Description 0-1 Unit/Acre, Back Yard, Front Yard, Garden, Lawn, Near Park, Secluded, Sprinklers Timer, Sprinkler System
Dwelling Type House
Story 1
Entry Level One
Sewer Public Sewer, Sewer Tap Paid
Water Public
Architectural Style Modern, Patio Home
Level or Stories One
New Construction No
Construction Status Updated/Remodeled,Turnkey
Schools
School District Long Beach Unified
Others
Pets Allowed Call
HOA Name Park Estate
Senior Community No
Tax ID 7240002002
Security Features Carbon Monoxide Detector(s),Smoke Detector(s)
Special Listing Condition Standard
Pets Allowed Call








